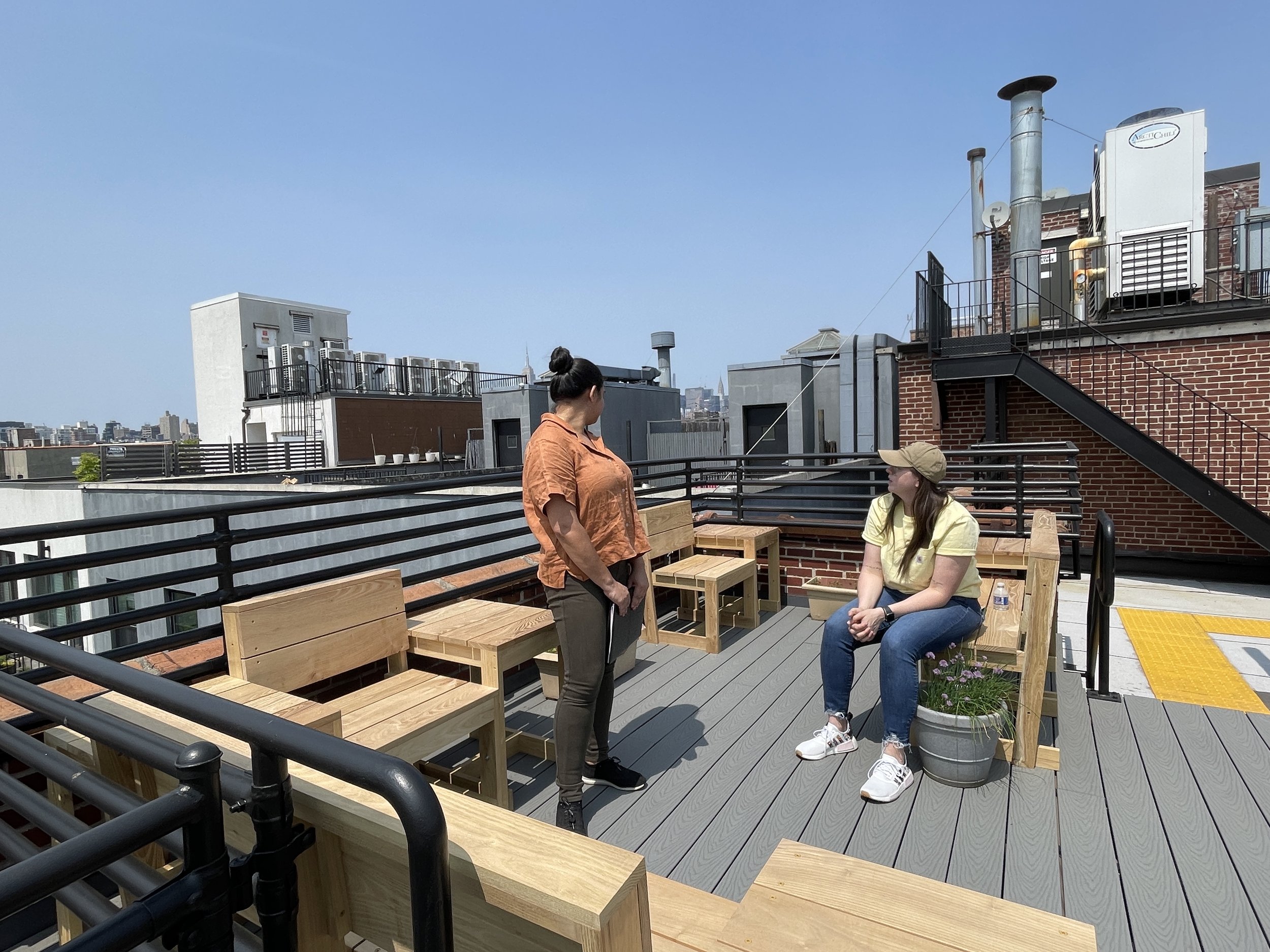Clyde Burton House Roof Terrace
The Clyde Burton House (CBH), located on the Lower East Side of Manhattan, is a Single Room Occupancy housing center for those 55 years old and older. CBH is part of the Bowery Residents’ Committee’s permanent housing network which provides housing and resources to New York City’s houseless population. As a result of the COVID-19 pandemic, the Clyde Burton House sought out a way to redesign a previously unused space, their rooftop, into an ‘Oasis’ for its residents.
After securing permits to build on their rooftop, we, as part of a larger Design Advocates (D/A) team, developed a design to turn the space into an open seating and garden area for its residents, allowing them to safely gather with one another and enjoy the outdoors - a need that existed even before COVID - 19. Our plan was based on a dynamic configuration of seating, tables, and plantings focused on fostering community interactions, while maintaining social distancing. The furniture, made of recylced black locust, was imagined for a variety of uses - sitting, eating, reading, lounging, even napping, allowing for versatility and constant adaptability. The design created nooks for private activities such as reading as well as mid-size communal gatherings and larger assembly spaces.
2023 | Manhattan, NY | 441 sf
Photography Credit: Studio For
Design Advocates Team: 1+1+ Architects, Demos Sfakianakis, Studio For, Thornton Tomasetti, Tri- Lox Workshop + Millworks, Verru Design
Community Partners: Bowery Residents Committee, AIANY Center for Architecture, Kohn Pederson Fox






