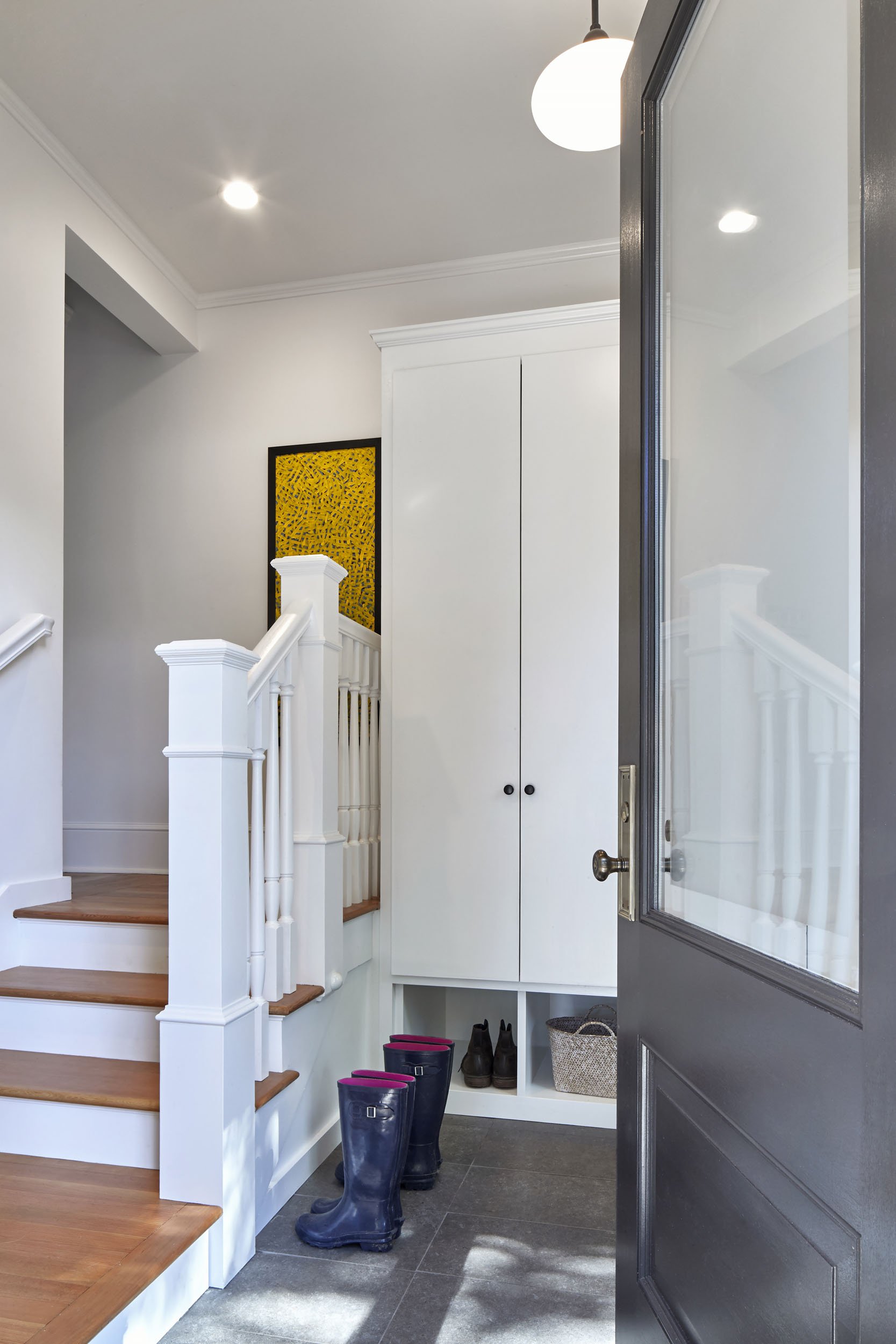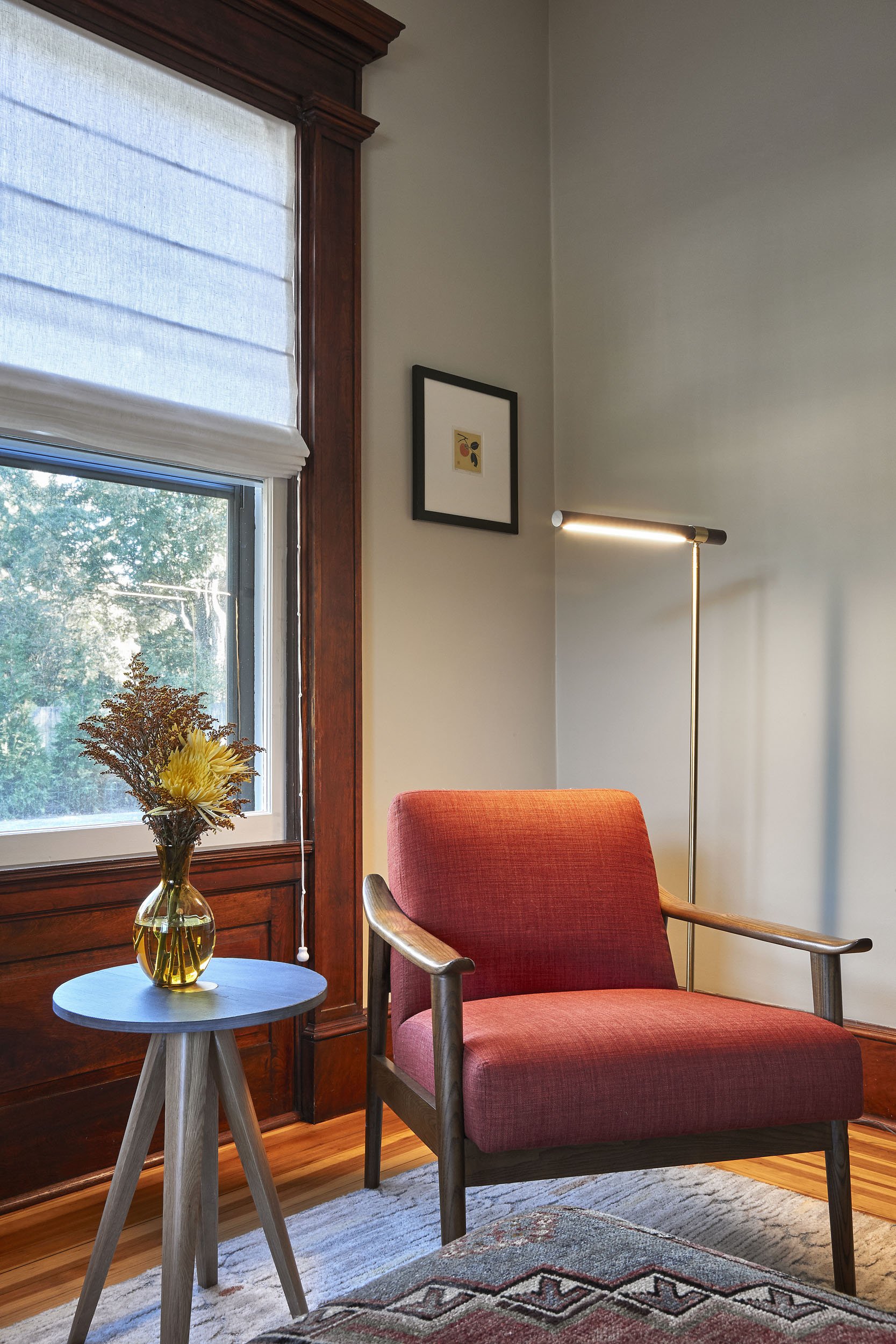Livingston
When our clients purchased this 1895 Victorian home they were motivated by the desire to regain the walkable lifestyle they had once enjoyed in Brooklyn. Post-purchase, our team was tasked with salvaging the historic character of the home while modernizing it. We started with exterior cladding made of a durable recycled material for almost zero maintenance. New doors and windows were installed and we refurbished existing ones to retain the period of the house. To help transition from inside to outside, we added a mudroom and new raised mahogany deck off the kitchen and also restored existing bay windows at grade that were previously removed. Much of the home’s systems were replaced, and efforts were made toward energy efficiency with modern insulation and new storm windows.
Throughout the interior of the home, the original woodwork was brought back to life, and we opted to paint some of these surfaces to enhance previously dark spaces. The wife is a chef, cookbook author and entrepreneur with her own line of Indian foods, so professional grade appliances were a must. Traditional paneled cabinets in a modern soft gray lighten the kitchen as do contemporary white walls, subway tile and countertops. To meet the modern needs of a family of four, we converted the home’s one existing bathroom into an ensuite for the master bedroom and added a second bathroom upstairs as well as tucking a powder room under the staircase when entertaining. The basement—now accessed through a new open stair from the kitchen—has been converted into a rec room, laundry area, full bathroom, guest bedroom and storage. Daylight floods the space creating an inviting ambiance for our clients and their city guests.
2017 | Rhinebeck, NY | 3,637 sf
Photography Credit: Garrett Rowland


























