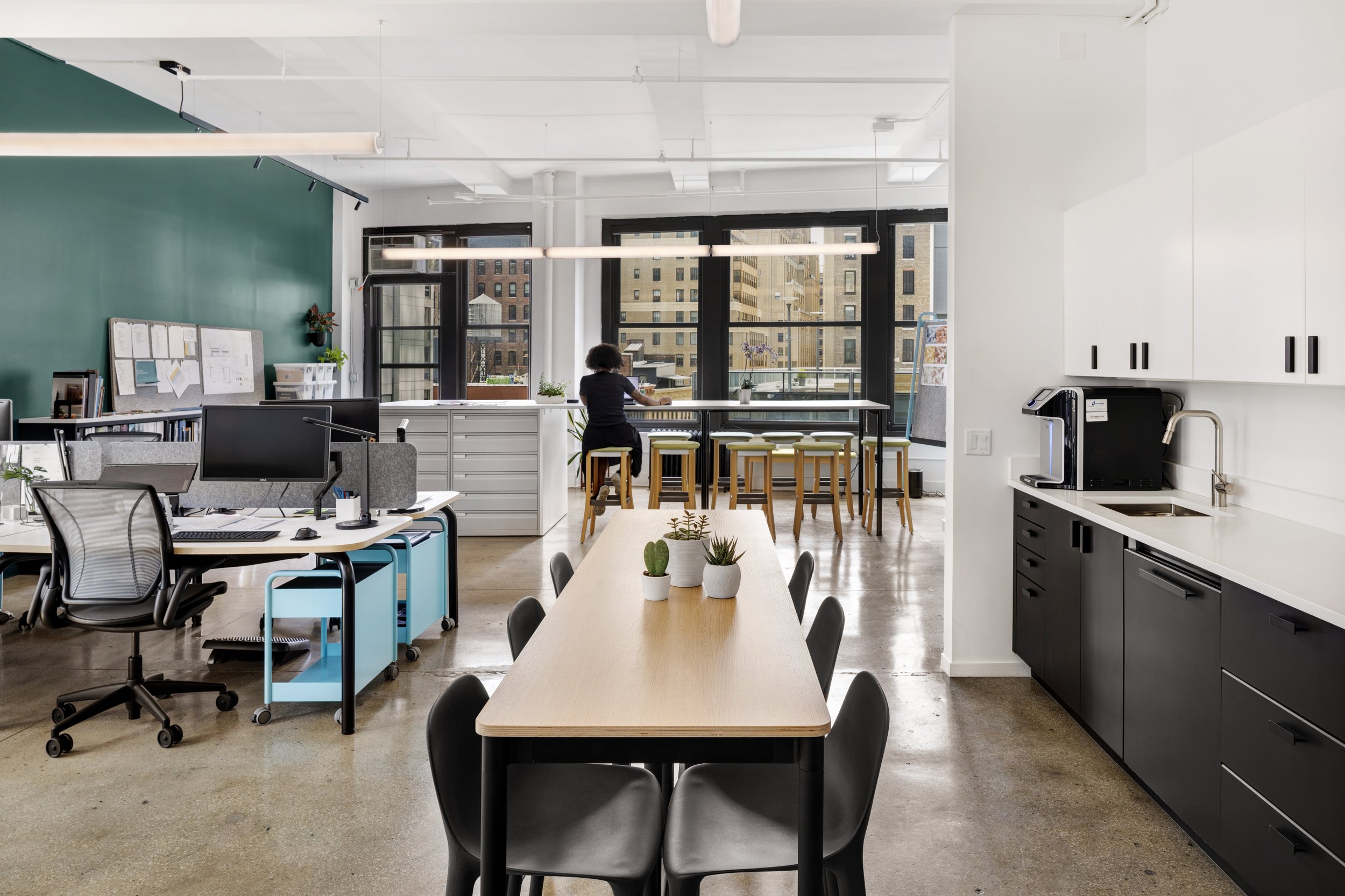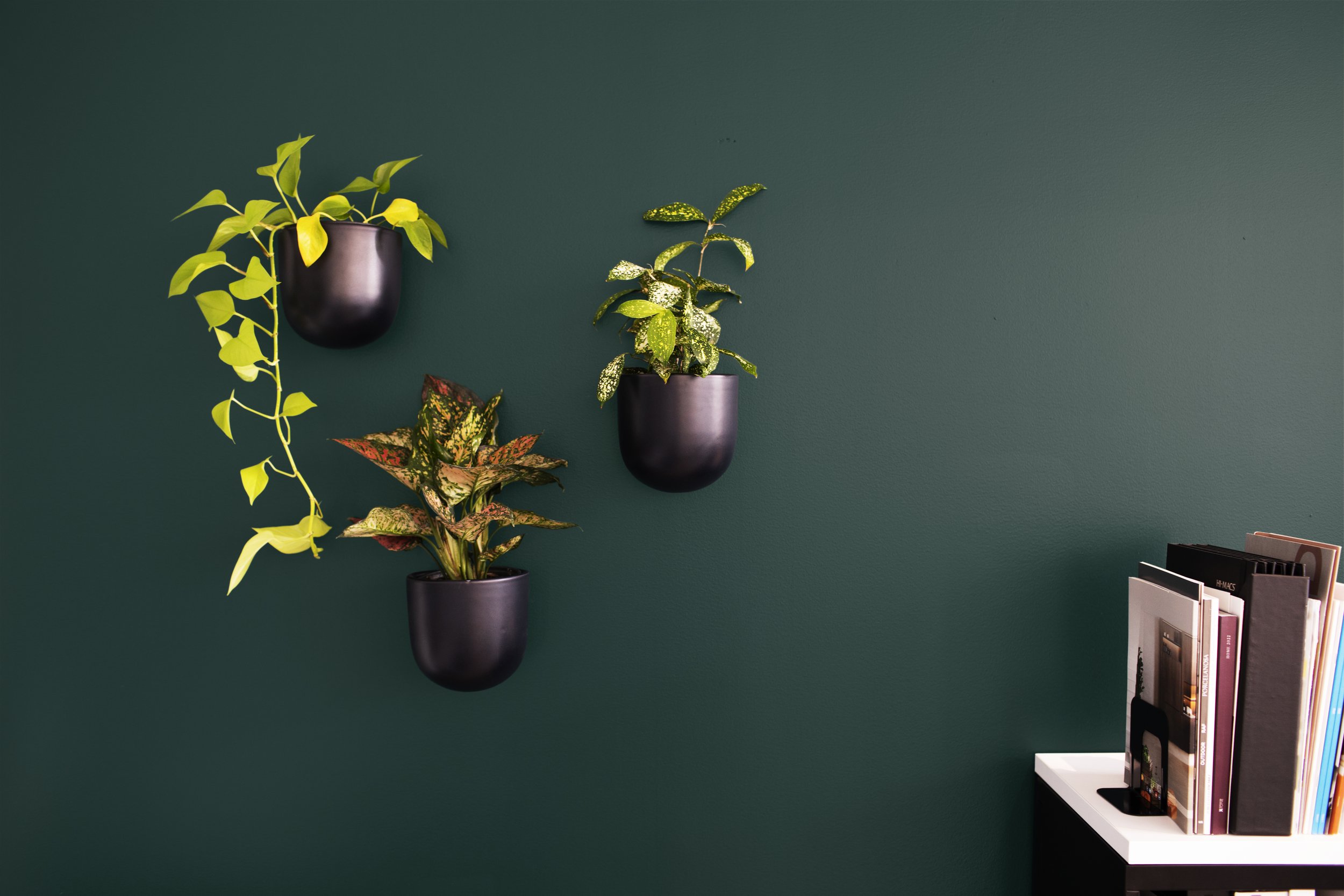Studio For Office
With a growing team and the need for spaces intentionally designed to accommodate our specific workflow, we relocated our studio from the Financial District to NoMad. In addition to the bright, airy space itself, we were drawn to the vibrancy of the neighborhood and central location for our team and clients - being in proximity to public transportation hubs and design showrooms.
The open floor plan includes a new entry vestibule with a signage wall, workstation clusters to accommodate a team of 12, two library spaces – one for literature and one for product samples- and an open kitchen/pantry along the north wall which extends to a copy/print area and general office storage. In the northwest corner, we tucked in an enclosed conference room with a full glass partition to maintain a sense of openness.
Flexibility was a key component in the overall design – from multiple types of working spaces to dimmable light fixtures. The expansive high-top table is ideal for collaborative work and laying out samples or drawings while also serving as a standing desk for those needing a break from their workstation. The communal table has also proven to be a gathering place when hosting events and happy hours. Additional breakout spaces include a second high top table by the kitchen and a mobile table that can be brought in between workstation clusters enabling different teams to meet simultaneously.
The overall space color palette is based in our brand colors with vibrant pops while a plethora of plants and subtle wood elements add warmth amidst minimal materials. To further enhance the décor, we invited our team to contribute artwork for a gallery wall in one of the library spaces. As our studio evolves, we continue making tweaks to the space to further accommodate our needs while also testing out new workplace concepts.
2021 | New York, NY | 2,725 sf
Photography Credit: Amy K. Boyd
















